The focus at Harris Bay is being part of and creating stunningly designed projects that transform and shape neighborhoods and cities. Our slogan is "Rooftops to Skylines" which shares the vision of our goal in building a single rooftop to moving and changing the skylines of cities.
TRAVIS BUILDING
RIVERWALK SAN ANTONIO
An opportunity zone historic office building conversion using Historic Tax Credits to an art-centric focused high-end multifamily design located on the Historic San Antonio Riverwalk in the heart of the CBD .
ARTISTA HOTEL
RIVERWALK SAN ANTONIO
An opportunity zone 112-key lifestyle boutique hotel located on the Historic San Antonio Riverwalk in the heart the CBD. An art-centric focused hotel with world class food and beverage options and international appeal.
ANTIQUES WAREHOUSE LOFTS
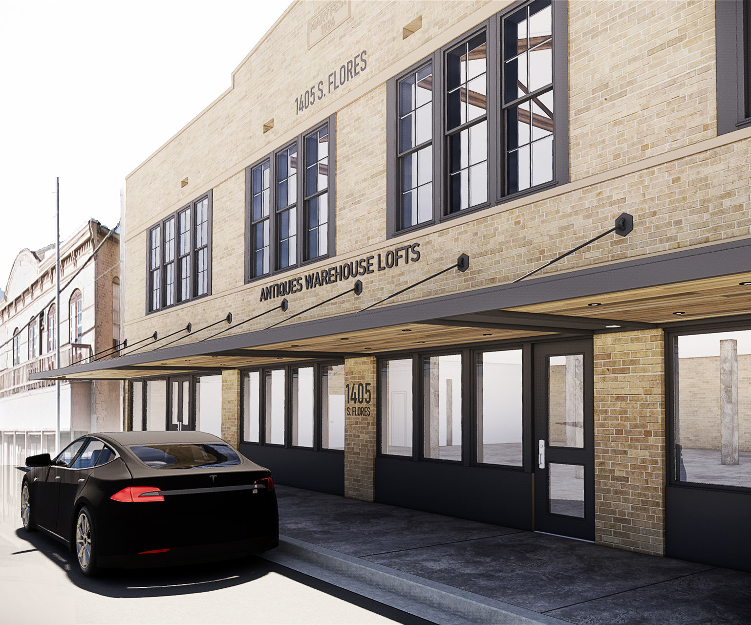
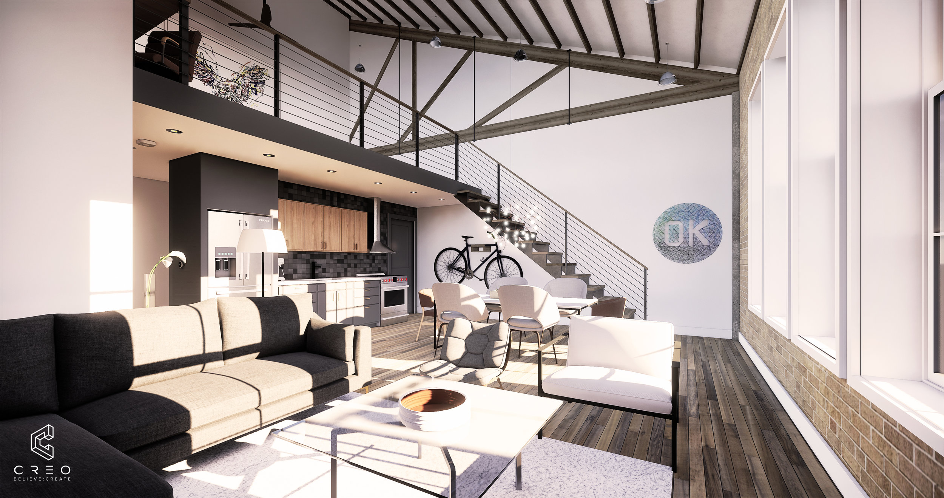

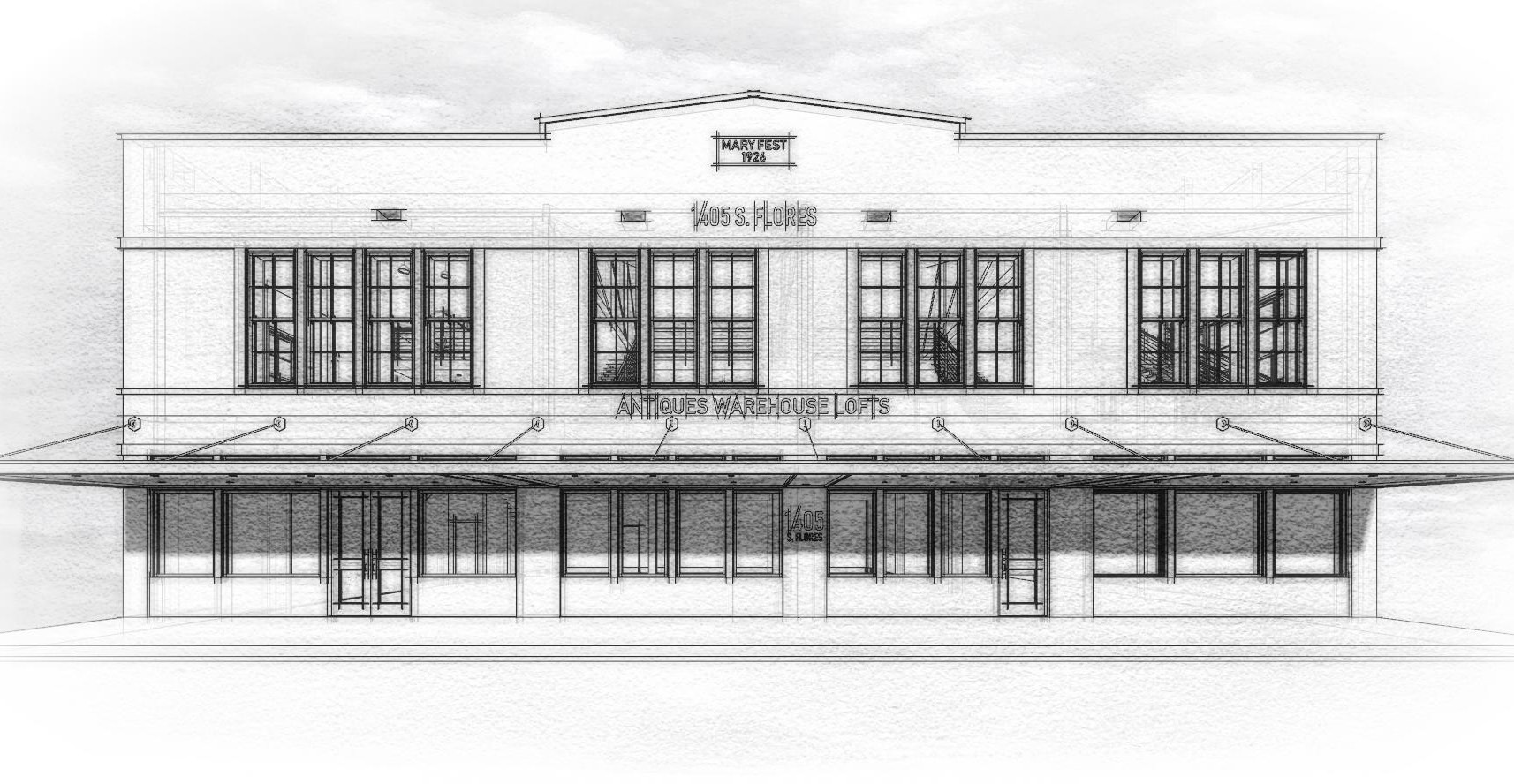
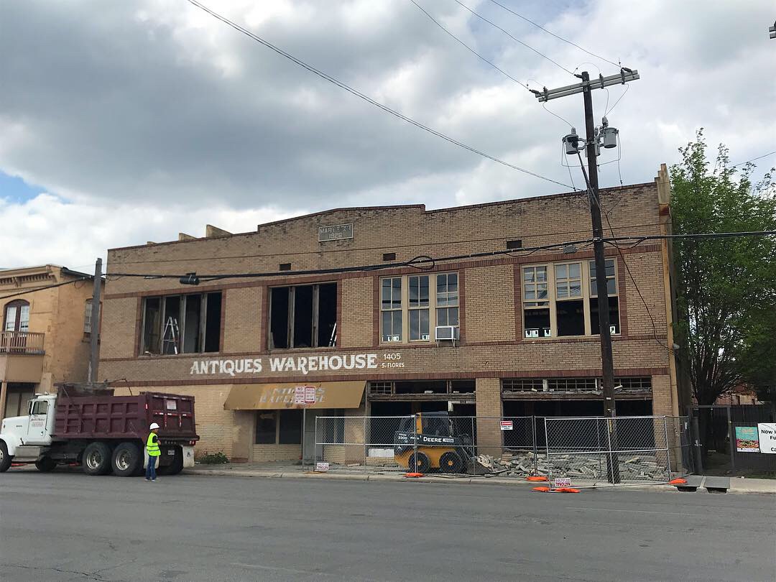
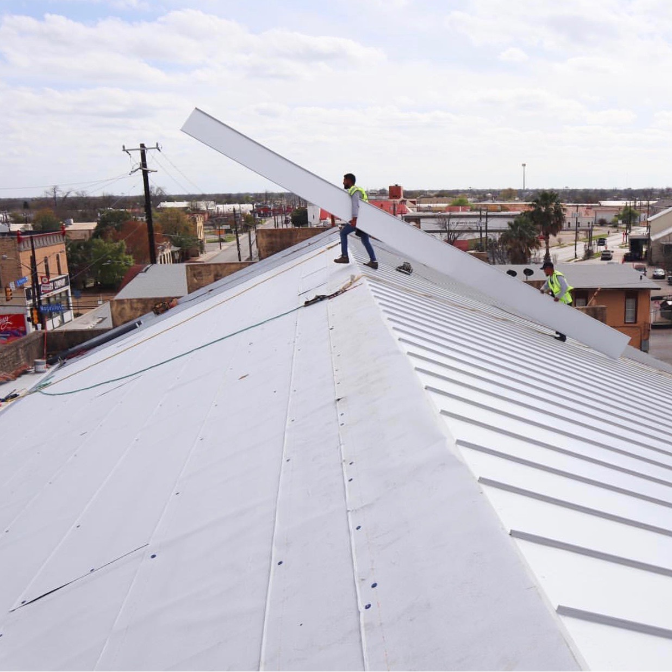
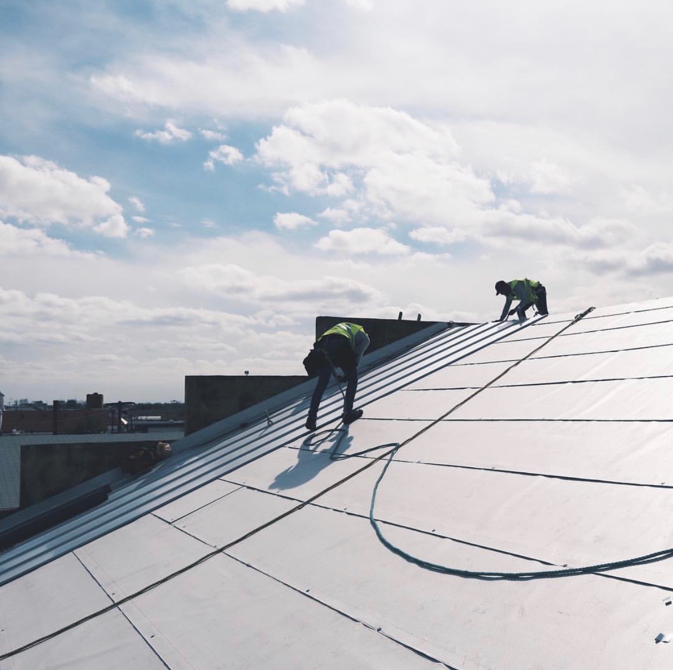
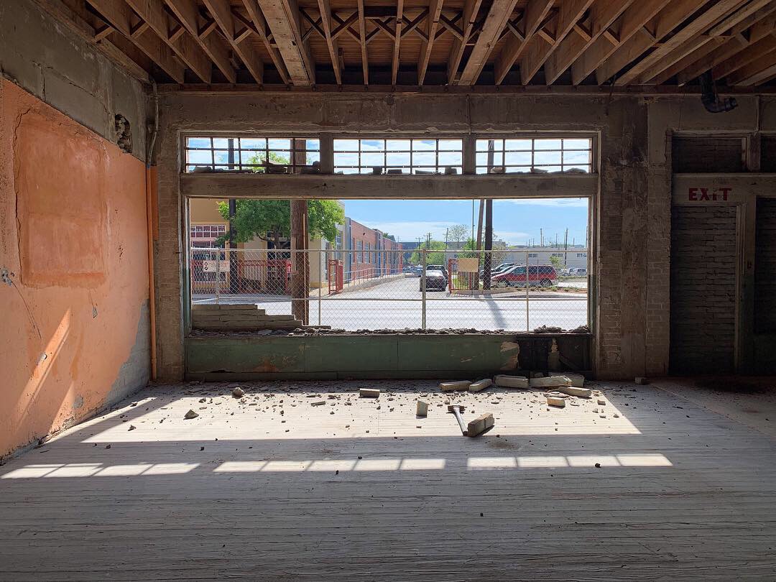
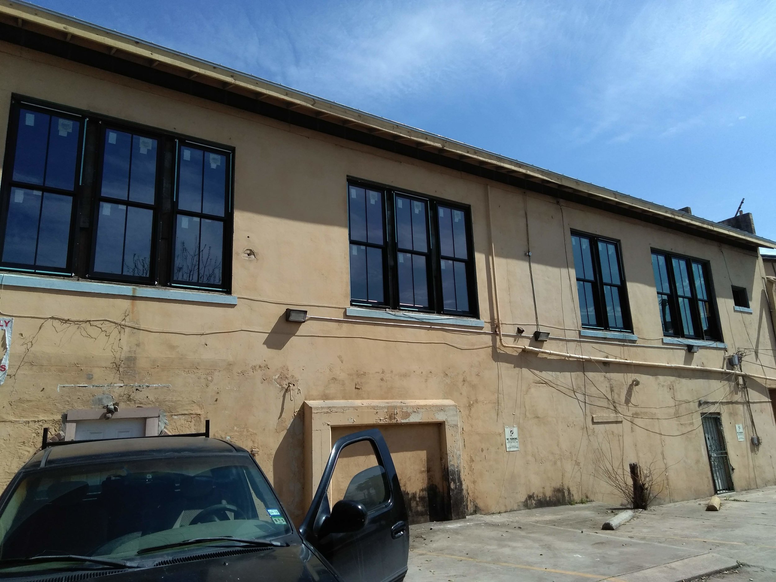
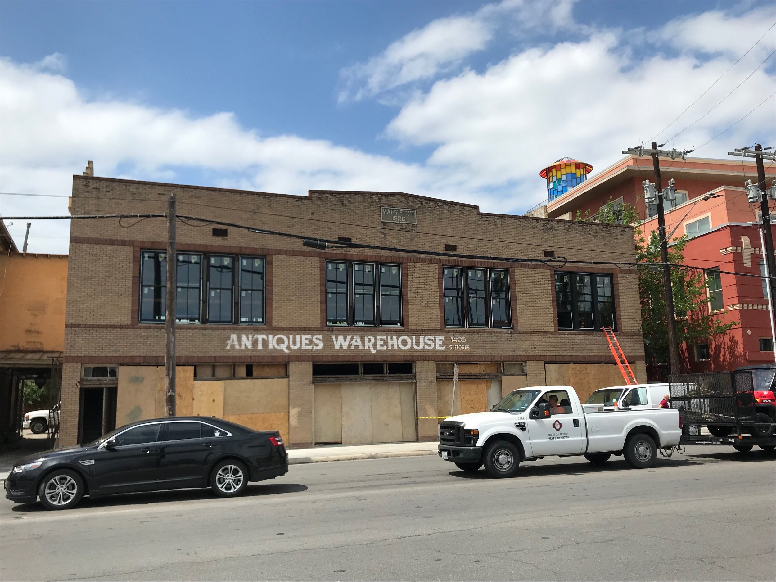
SOUTHTOWN ARTS DISTRICT SAN ANTONIO, TX
Historic adaptive reuse of warehouse into luxury multi-family lofts and street level retail. Preserving the history and layering in new technology and energy efficient windows, roofing, insulation and mechanical systems to enable this amazing building to last another 100 years.
WATER STREET BUILDING
DOWNTOWN MILWAUKEE, WI
Water Street Building is a beautiful 32,500 sq’ mixed-use building built in 1909. It is located in the CBD of Milwaukee, WI. The City of Milwaukee, and Bucks organization are in the process of investing over $1B into a downtown arena and entertainment district of downtown. Formerly where a Park East Freeway was located.
THE COMMERCE BUILDING
DOWNTOWN, SAN ANTONIO
A registered National Historic Place built in 1902 originally the Alamo National Bank building. At Harris Bay what we seek to do is find properties that are extremely well located, irreplaceable properties, 20th century properties that we can transform for the 21st century. The Commerce Building is a unique asset, it is incredibly well-located building in the Heart of San Antonio with the bones and architecture that could be transformed to make it a true Trophy San Antonio Building.
The objective was clear to us that with capital improvements we could take a dated dark interior and update the interior finishes with elegant and modern design that would be timeless. Opening up floor plans for creative office space and investing into those improvements we could improve occupancy, rates and the life of the building.
BANK OF ITALY BUILDING
OLD ROSEVILLE, CALIFORNIA
Original site of Clark home 1886-1907, site of Roseville Banking & Trust 1907-1920, Acquired by Bank of Italy 1920, Present building constructed in 1927 and branded for Bank of America until 1966, Roseville Press Tribune 1966-1976, throughout the 70s and 90s was used as a restaurant, furniture store, square dancing. mortgage office and most recently a nightclub. Converted to creative office space.
ESSEX MODERN CITY
SAN ANTONIO, TEXAS - (essexmoderncity.com)
Transforming and redeveloping an underutilized 8+ acre industrial area of Downtown San Antonio. Essex Modern City is a high-density mixed-use project focusing on creating an urban renaissance hub to redefine urban living, work, and community relationships. By utilizing world-class sustainable design, innovative technology for transportation, urban core development, clean energy, and community connections. A true mixed-use project with retail, creative office space, live/work units, for sale residential, rental apartments, a food Mercado and an engaging main central plaza with city skyline views
THE DUKE
EAST AUSTIN, TEXAS
Description: A 4-story, 40,000 sq ft mixed use project consisting of 34 luxury apartments and 10,000 sq ft ground floor retail. "The Duke" by Austin based DesignTrait is a sustainable urban designed project that uses industrial modern components with traditional Texas finishes in a new exciting way.
HB PROPERTIES I LLC
Opportunistic investing on a nationwide scale
NATIONWIDE (2015-2020)
Description: A five-year opportunistic fund. With a short term focus on opportunities in under-performing, undervalued and distressed properties. Quick re-positioning through capital improvements and resell to retail market.
Example of actual property
Example property
SPRINGDALE 5
AUSTIN, TEXAS (east austin)
Project: 5-unit, gated, LUXURY attached Urban Homes in East Austin. 3-stories, private garage and stunning roof top decks featuring downtown city views.
We are proud to announce the project was designed by Cavin Costello of The Ranch Mine. He was recently honored with the national Award for Future of Architecture by Houzz and the American Institute of Architects (AIA). He has also been featured as HGTVs designer of the week and was named to the 35 top Entrepreneurs under 35 , by The Arizona Republic.
This partnership with Cavin and The Ranch Mine we look to set the new standard for design and living in the booming and vibrant East Austin.
SUNGLO URBAN HOMES
SAN ANTONIO, TX (southtown)
Project: A JV with Varga Endeavors of San Antonio in a brownfield redevelopment of an abandoned Sunglo Gas Station into a 10 unit urban home project in downtown Lavaca neighborhood.
Neighborhood: The Historic neighborhood of Lavaca is oldest existing neighborhood in San Antonio. Historically, Lavaca was a neighborhood of artisans, shop owners, and laborers. Today, the neighborhood remains incredibly diverse and is the home to small business owners, artists, software developers, chefs, architects, lawyers, laborers, corporate executives, singles, young families and the active retired. Lavaca is beginning to undergo a significant redevelopment stage in which the prevailing use will shift from older housing and industrial to mixed-use. There’s plenty going on within easy walking distance of Lavaca. Many city events center on HemisFair Park, La Villita, the Riverwalk, or the Arneson amphitheater — all just minutes away by foot. (http://www.lavaca.net/welcome/our-neighborhood/)
EAST 14TH A/B
Before
Before
Design
Finished A unit
Design
Finished B unit
Austin, TX (SUMMER 2018)
Project: Brand New Ground Up Construction Featuring open floor plans, polished concrete floors, modern interior with high end luxury designer finishes.
Neighborhood: East Austin is the HOTTEST real estate market in all of Texas. These days, it’s also the city’s newly fashionable arts district, with studios, galleries, cocktail bars, cafes and all manner of food trucks popping up on most every block. Beloved taquerias and barbecue joints jostle against shiny condos, fancy restaurants and, in refurbished bungalows, and groovy hair salons. East Austin not only touts some of the most highly rated Mexican eateries in the country but also coffee shops, a farmers market, and food trucks like the East Side King parked outside of bars and music venues every night.
TILLERY CORNER
Austin, TX (winter 2016)
Project: A brand new ground up 6 unit project featuring 3 world class modern designed duplexes.
Neighborhood: East Austin is the HOTTEST real estate market in all of Texas. These days, it’s also the city’s newly fashionable arts district, with studios, galleries, cocktail bars, cafes and all manner of food trucks popping up on most every block. Beloved taquerias and barbecue joints jostle against shiny condos, fancy restaurants and, in refurbished bungalows, and groovy hair salons. East Austin not only touts some of the most highly rated Mexican eateries in the country but also coffee shops, a farmers market, and food trucks like the East Side King parked outside of bars and music venues every night.
DELMAR SPEC
loomis, ca
Brand New Modern Ranch 13 ft ceilings, 2.3 acres, horse property, gated, irrigation with a 4 bed 3 bath 3017 sq ft single story house with year round creek and great school district. This house is a model of efficient use of capital in using both high end design but within a budget. Maximizing returns but still delivering a quality high end product.
MODERN FLIP
roseville, ca
A Mid-Century Modern, 3 bed 2 bath 1100 sq ft trashed and abandoned as it went up for a foreclosure trustee sale. Using designer colors and an open design on the interior remodel, adding exterior elements like a horizontal fencing and modern paint and tying in a clean landscape.

























